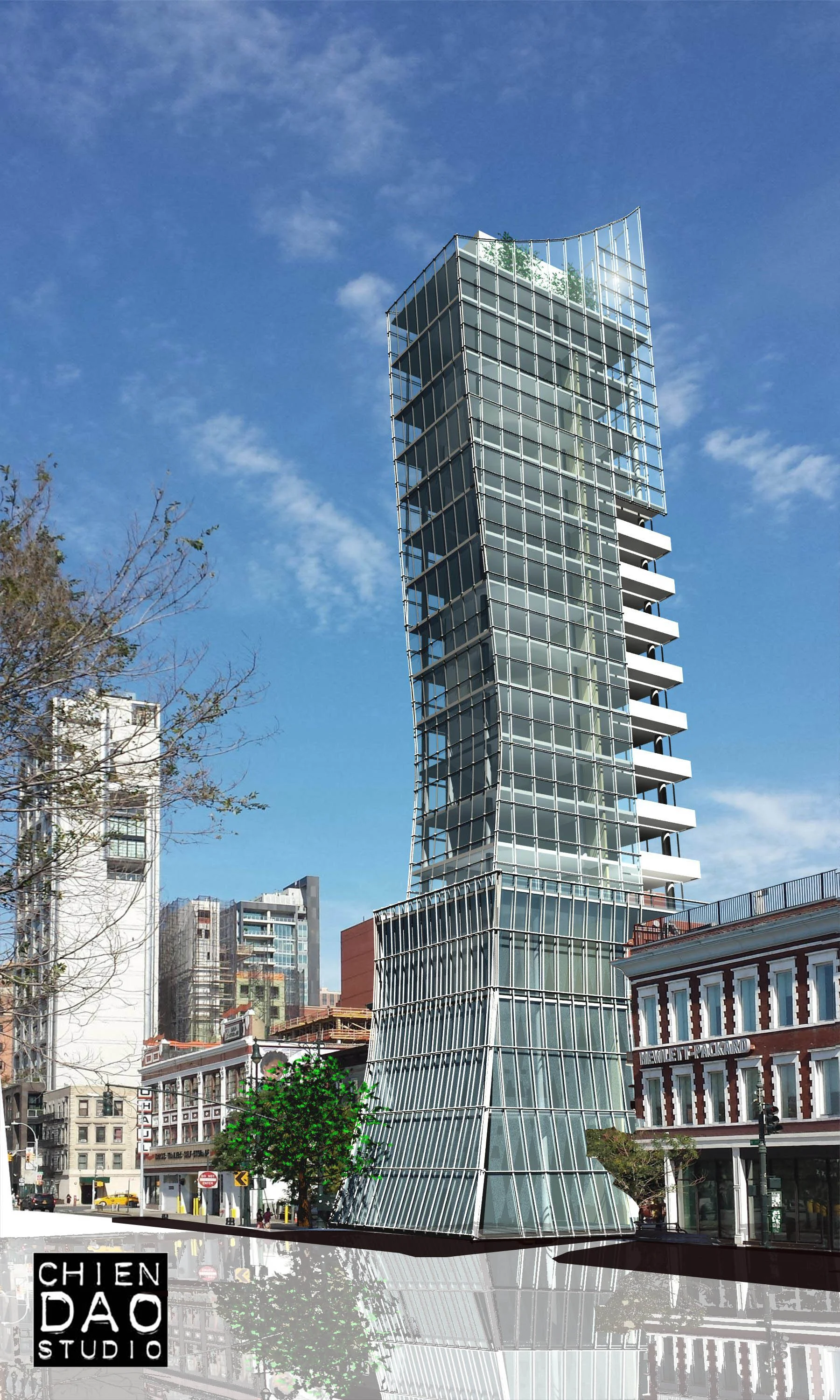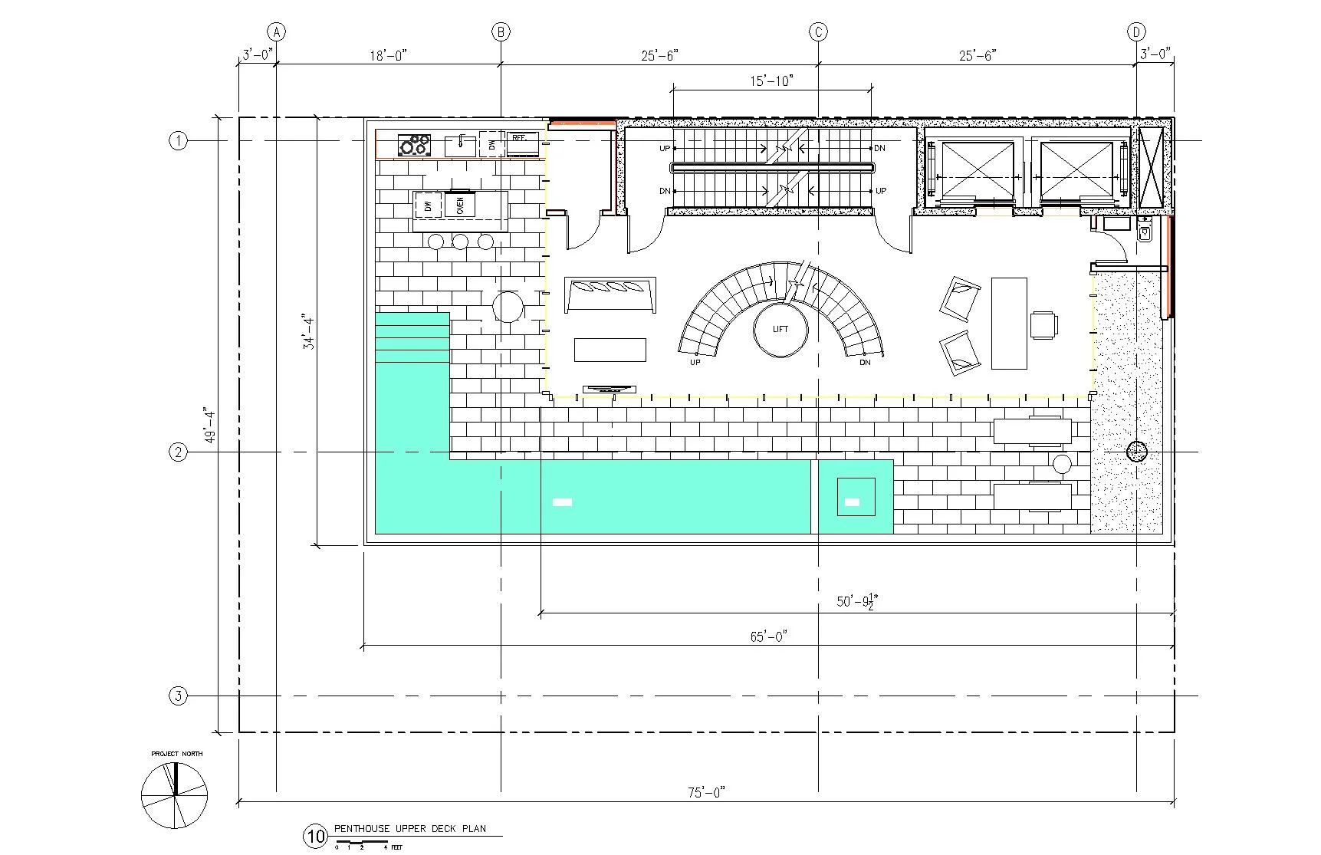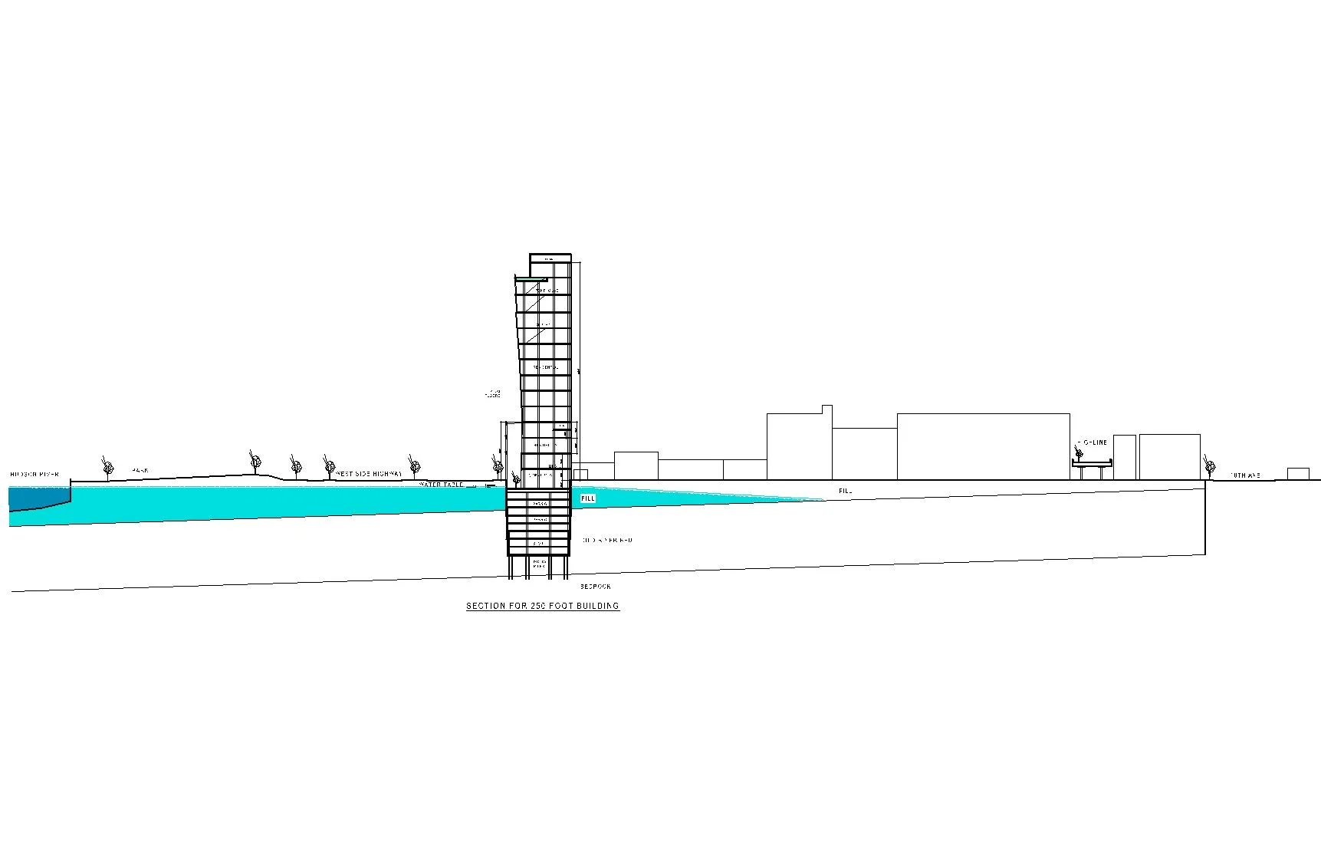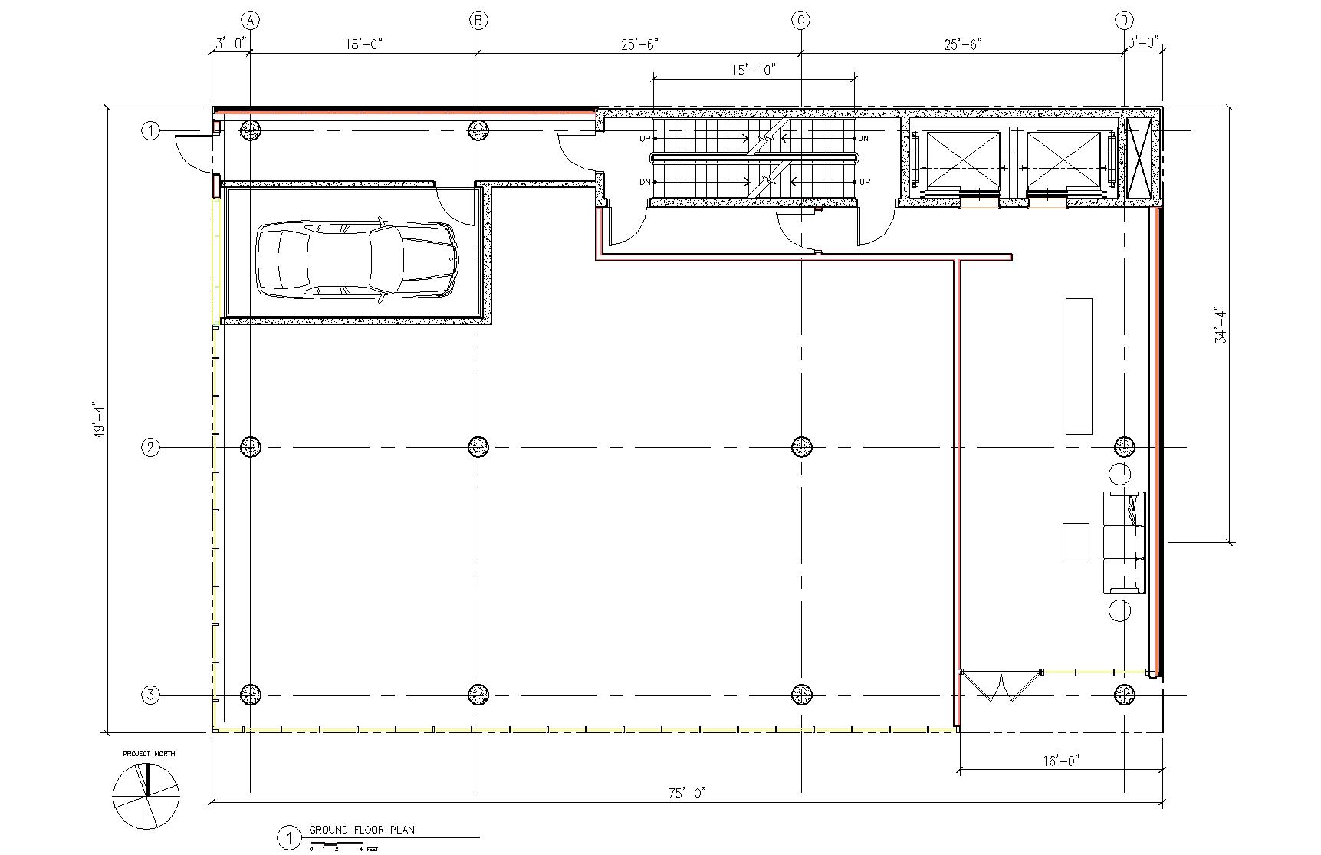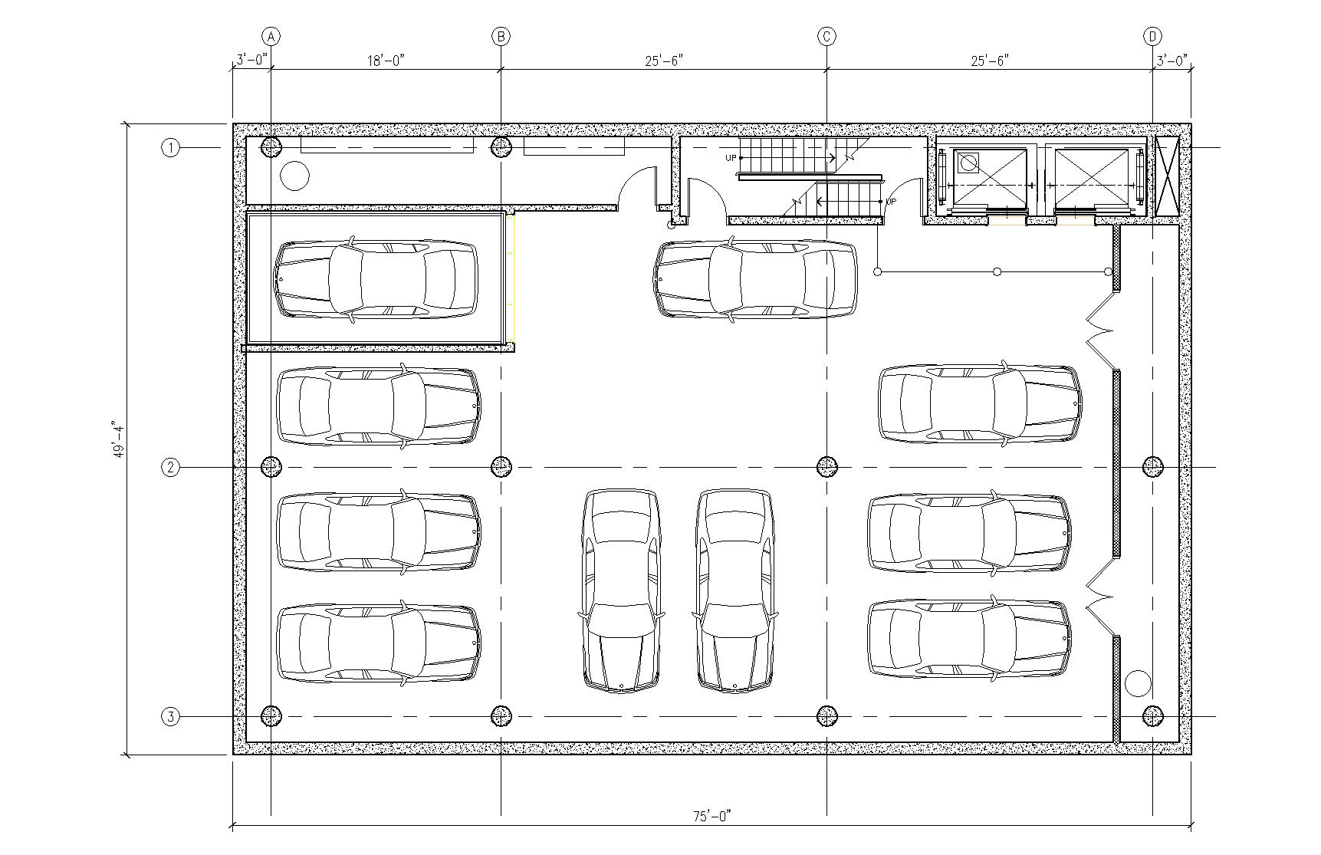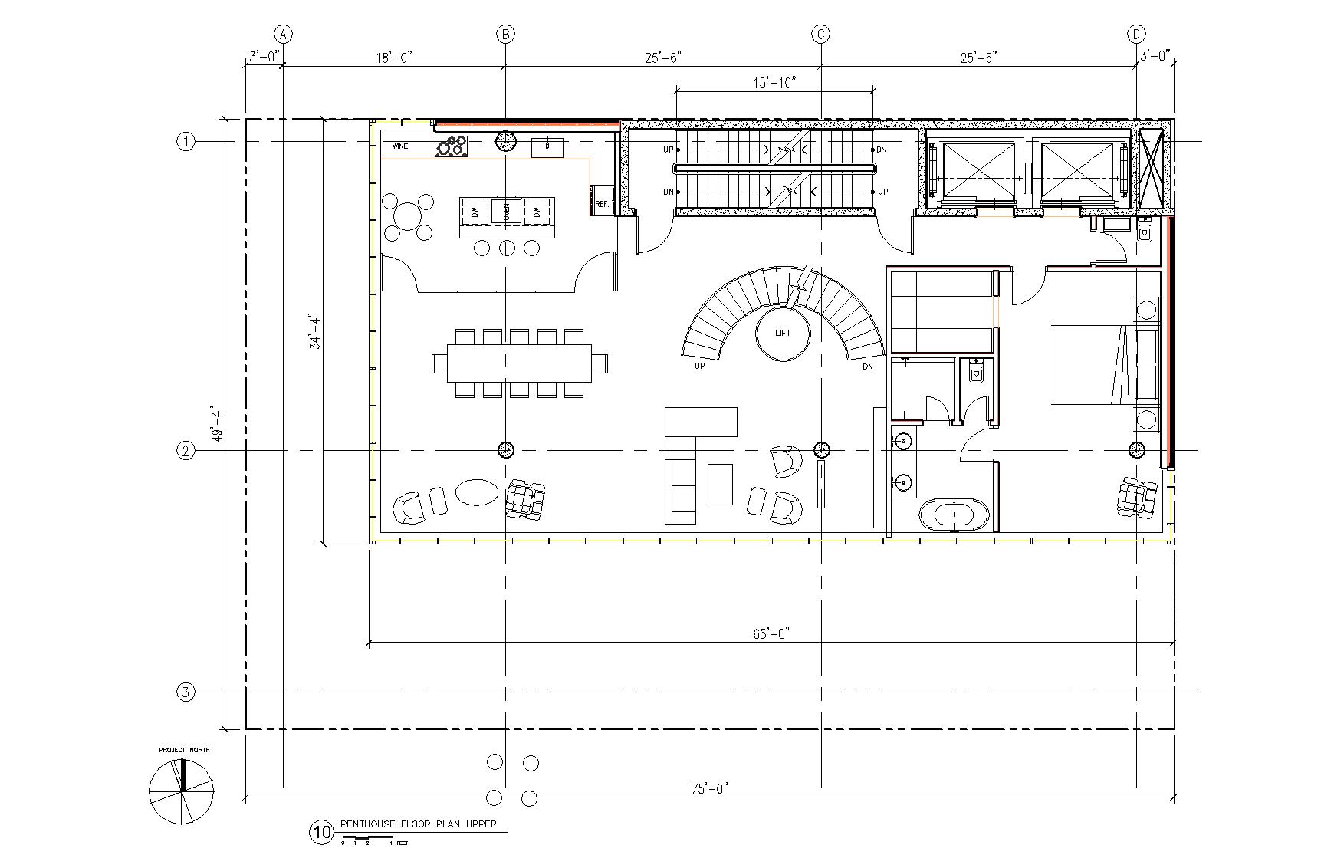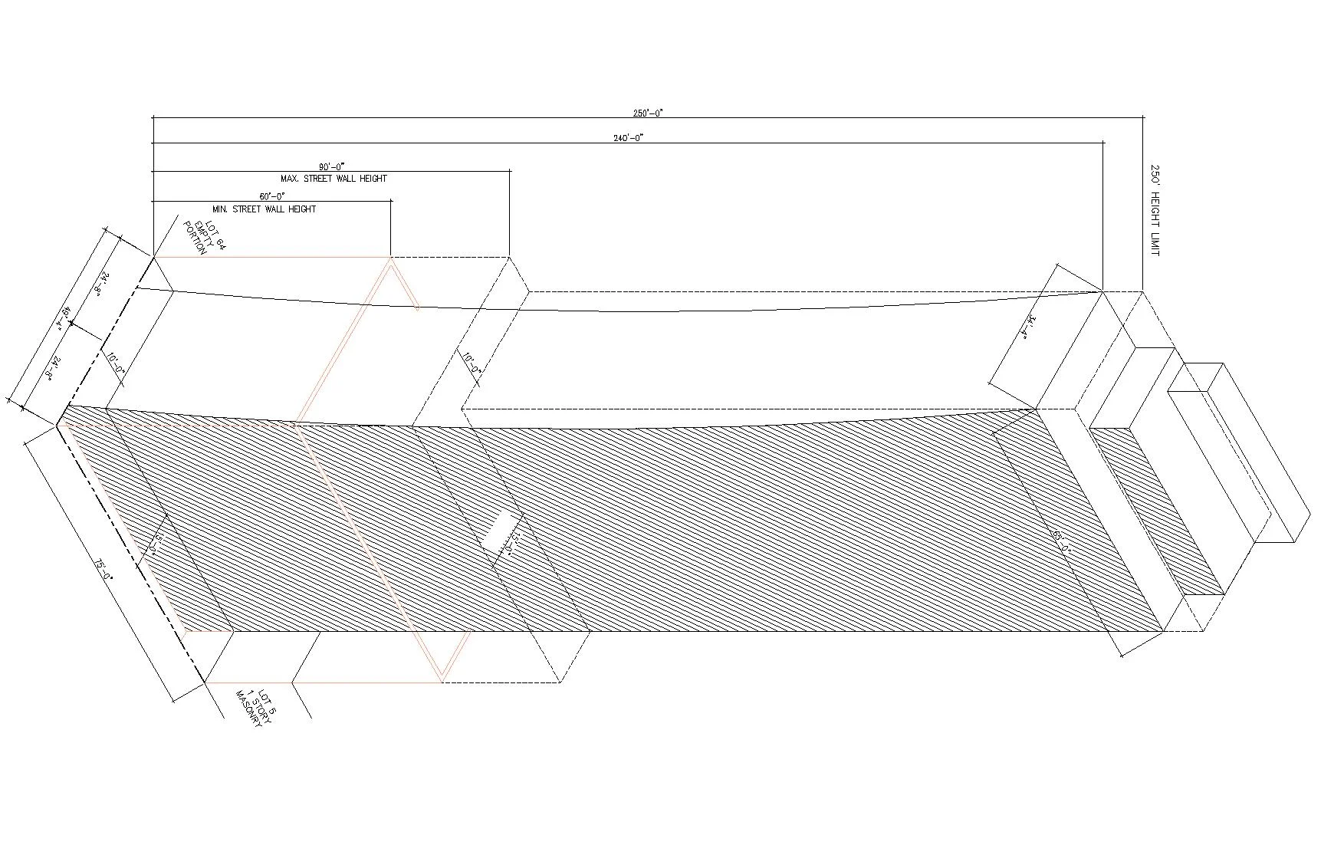Westside Highrise NYC
What started as a restaurant renovation and 4 story building addition became a new building project when it proved too difficult to simultaneously lower a cellar in an existing building and make an addition in an occupied SRO. The owner purchased the adjacent lot and we designed this schematic building to reach the allowed 250 foot height

